Business Cooperation
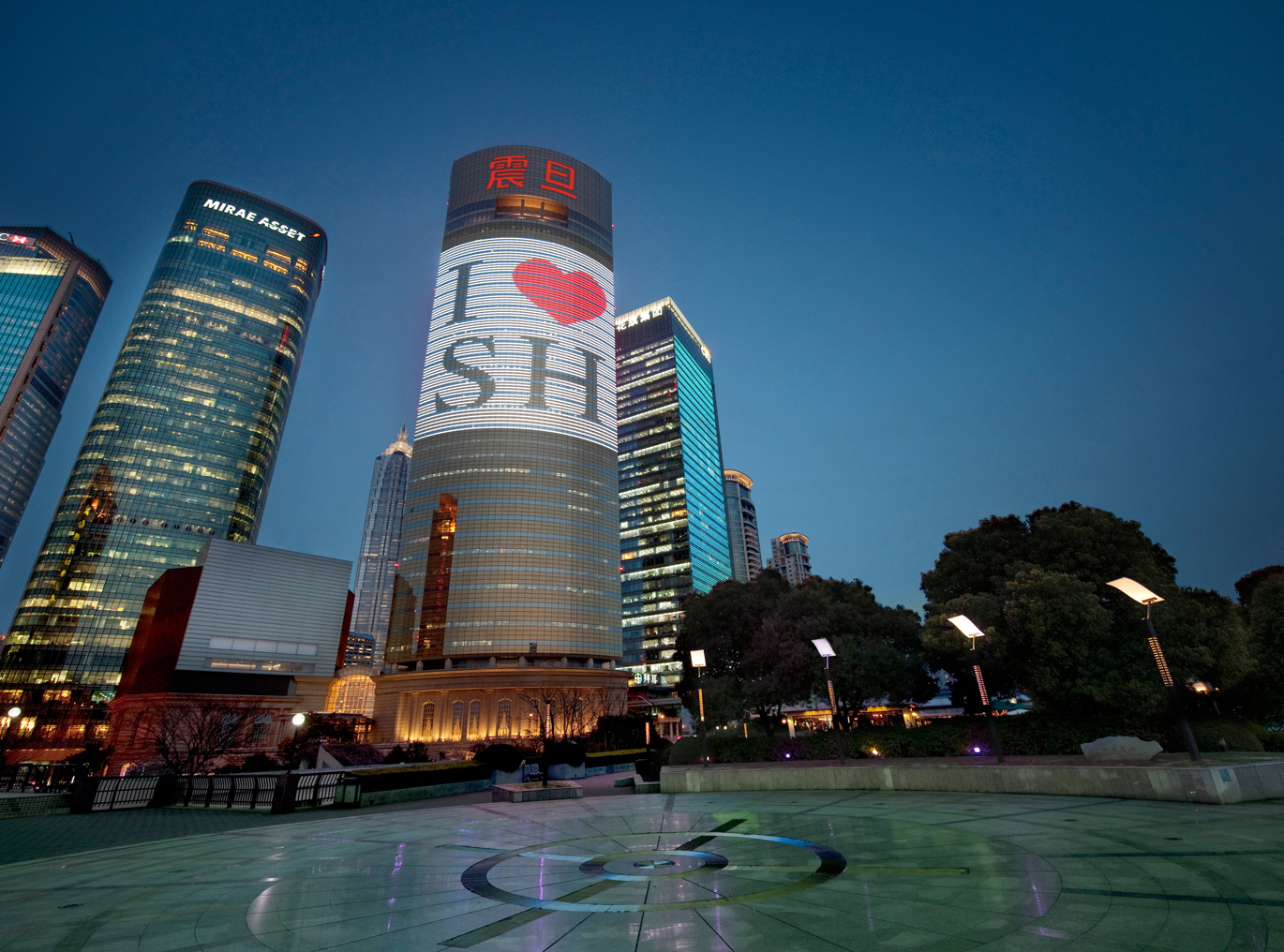
Reservation Information
For inquiries regarding usage times, fees, and available equipment, please make a phone reservation at least 10 working days in advance.
Contact Number : 58408899*115 Mr. Li
Facility Usage Guide
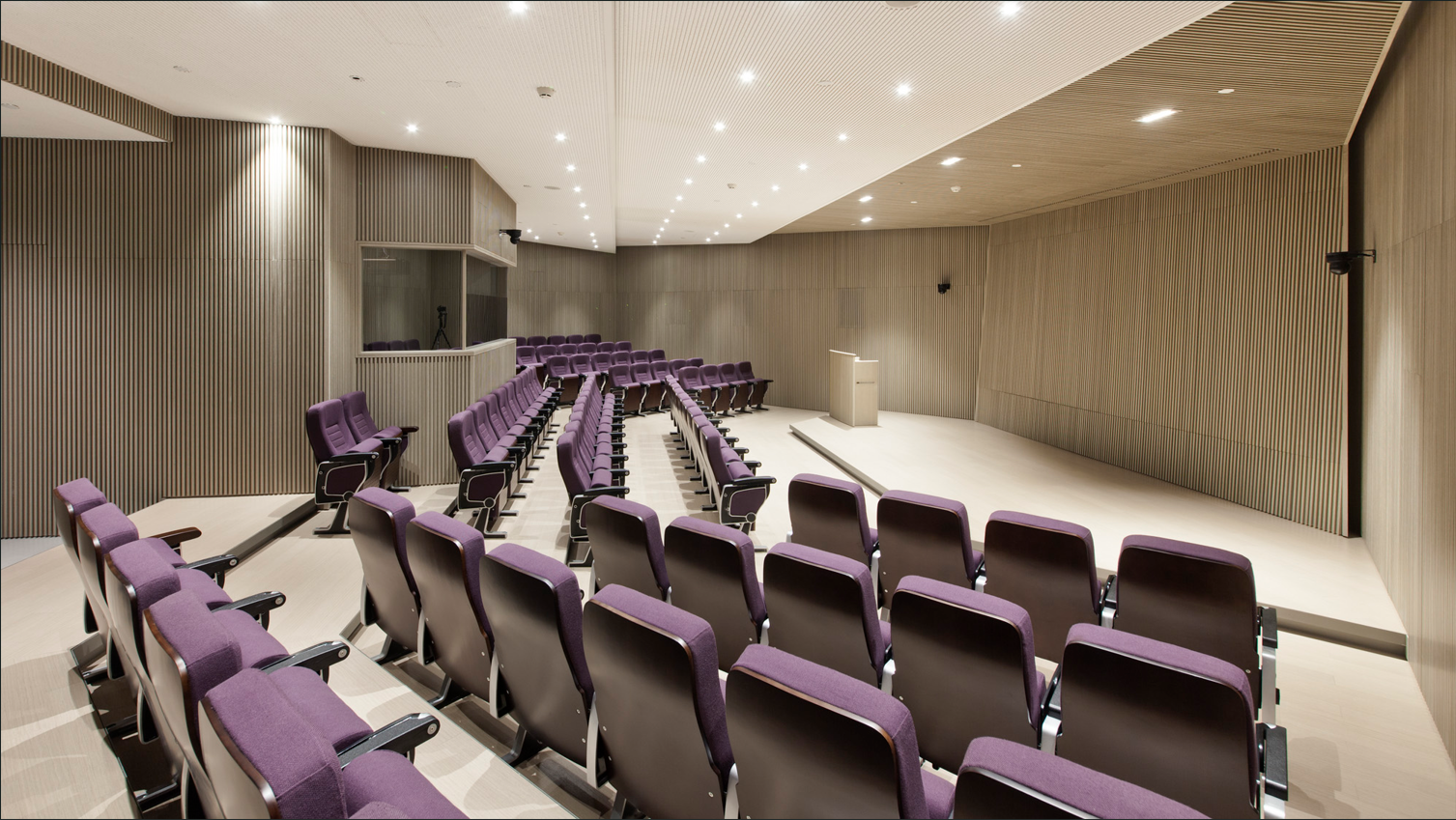
Seating Capacity: 92 seats
Area: 128 sqm (approx. 10m x 12.8m)
Stage Area: approx. 25 sqm (3.2m x 8m)
Note: Suitable for lectures, performances, press conferences, etc. (No food or drink allowed inside)
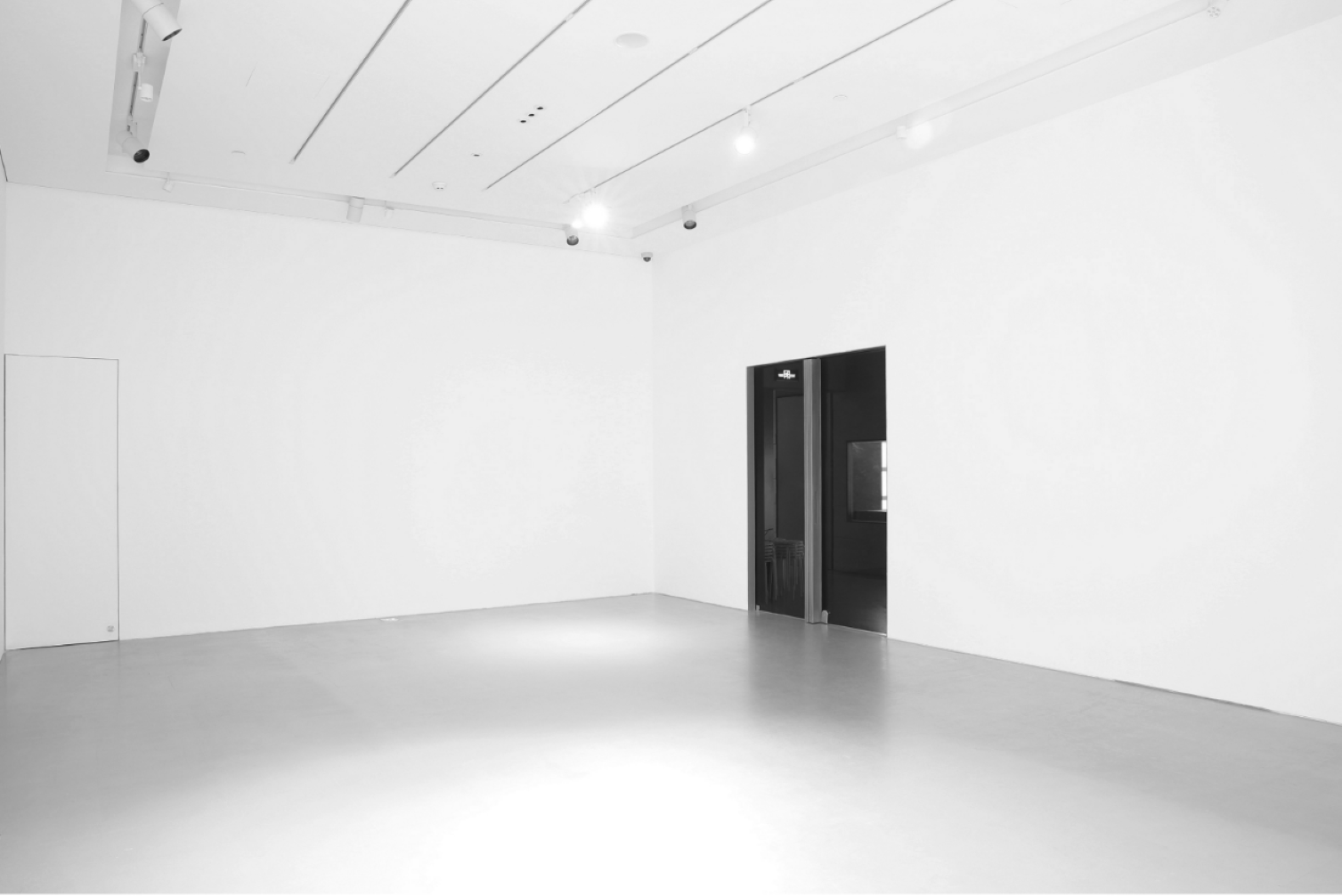
Seating Capacity: 30 seats
Area: 65 sqm (approx. 7m x 9.3m)
Note: Suitable for exhibitions and educational activitie
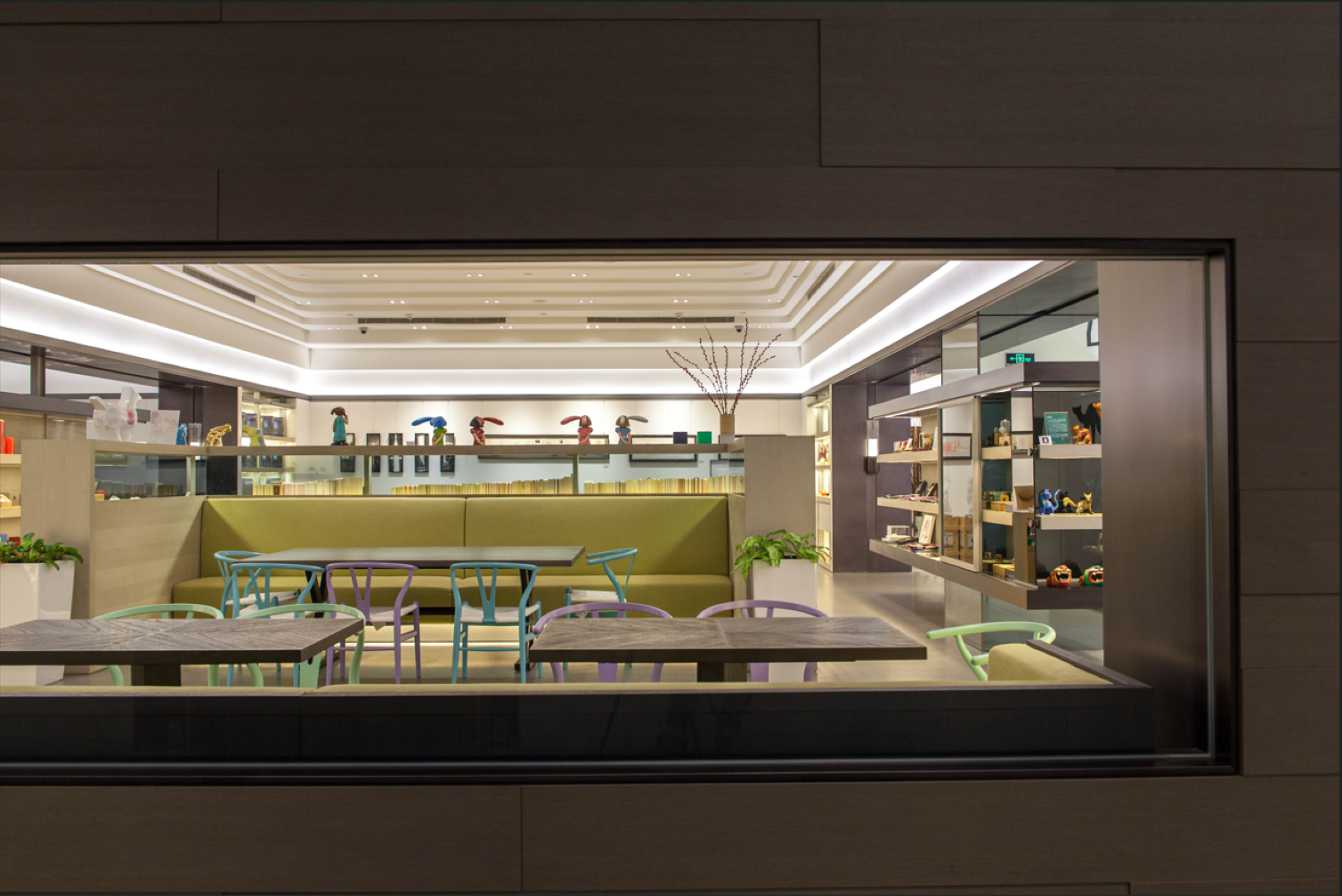
Seating Capacity: 22 seats (tables and chairs can be rearranged as needed)
Area (excluding stage): 70 sqm (approx. 7m x 10m)
Note: Suitable for salon-style events
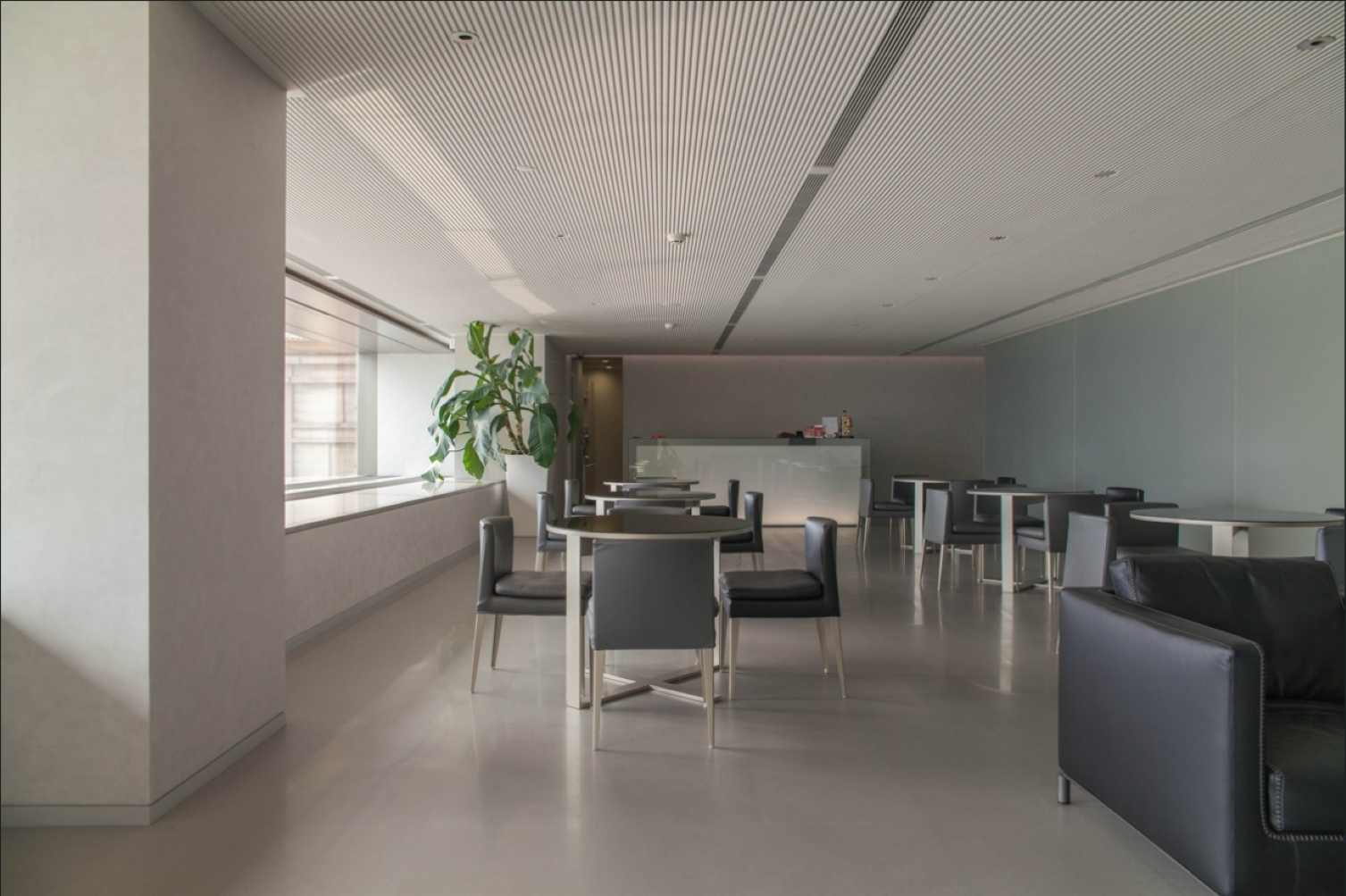
Seating Capacity: 30 seats
Area: 81 sqm (approx. 6m x 13.5m)
Note: Suitable for salon-style events
Floor plan
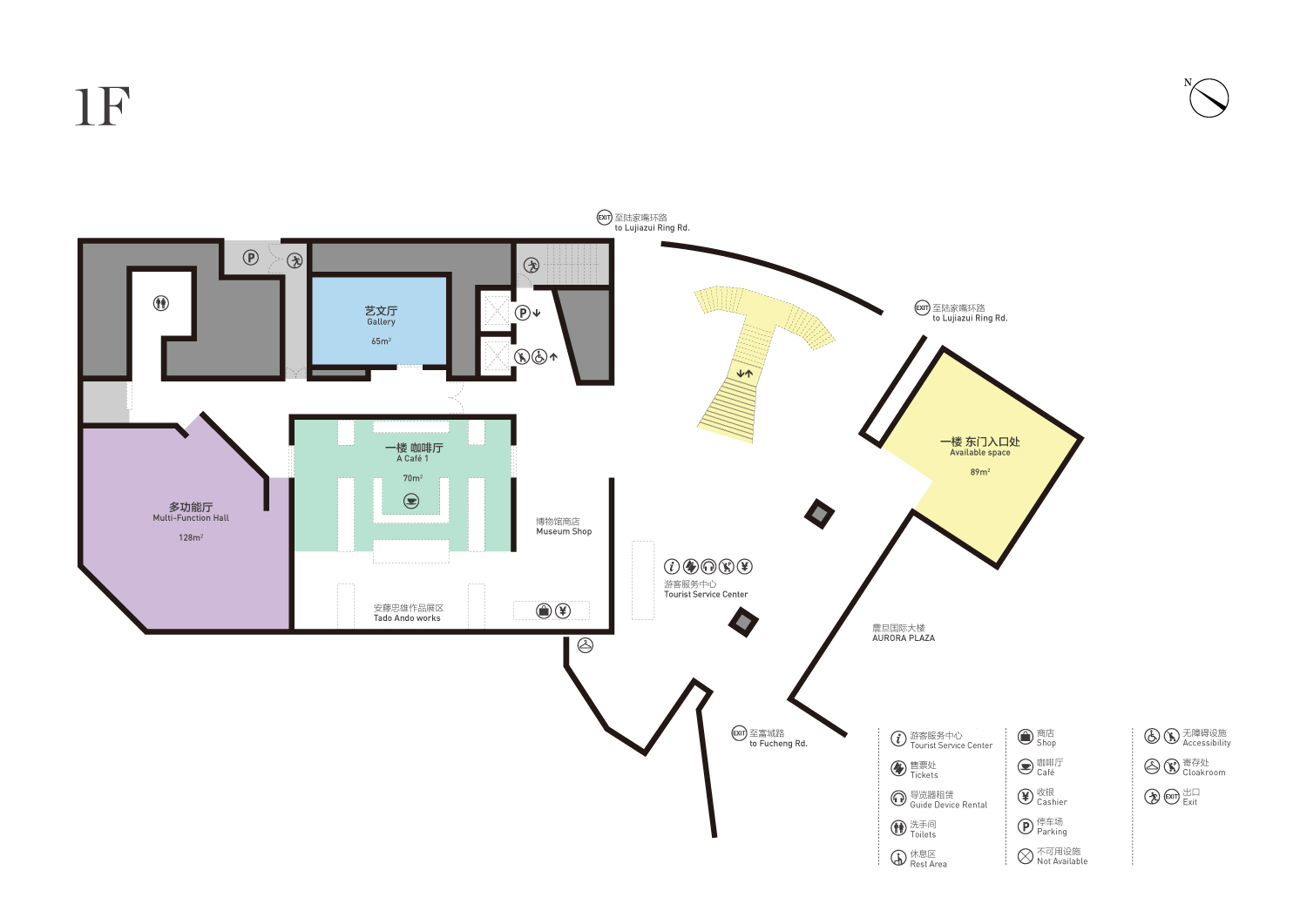
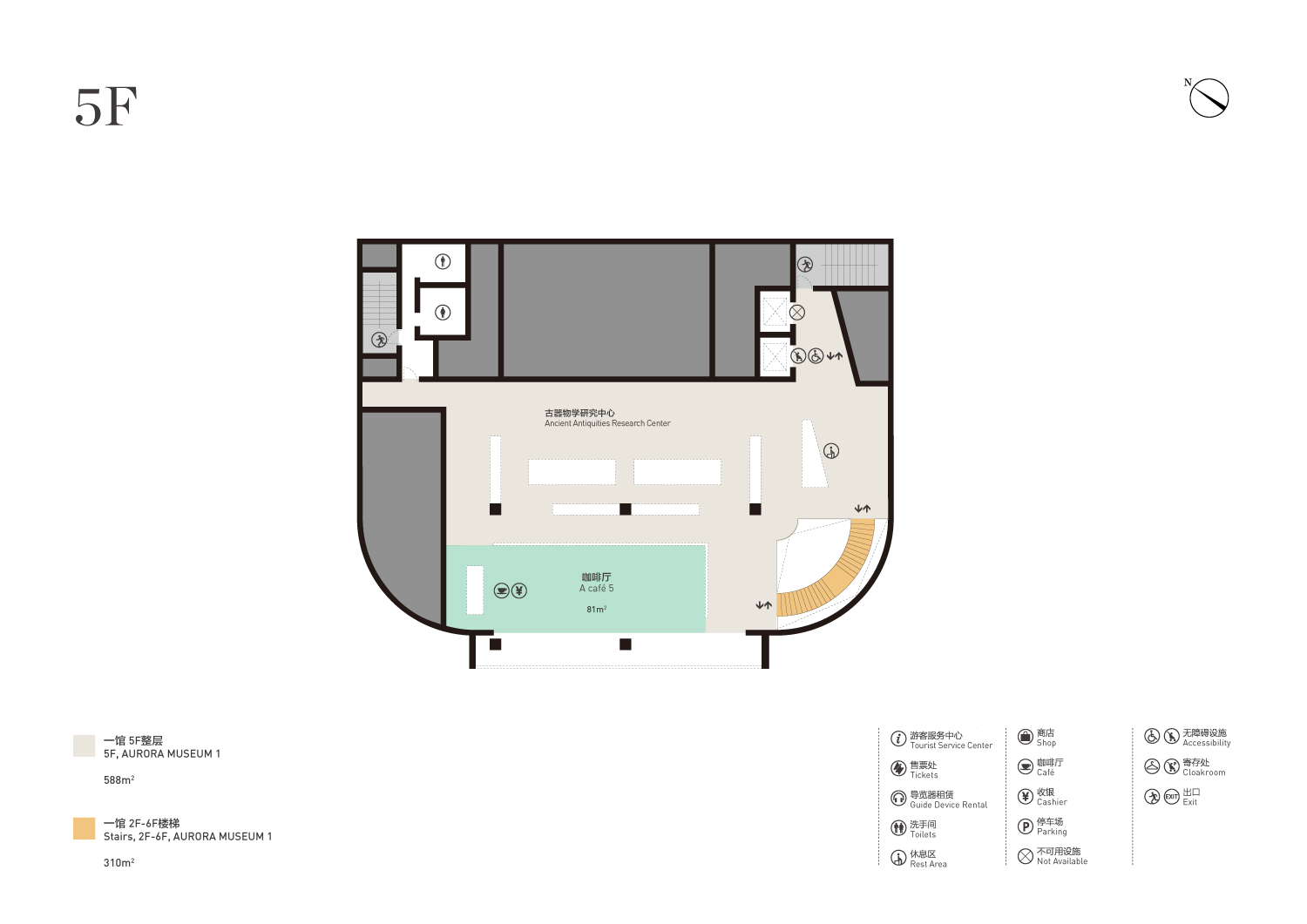
For consultation, please call: +86 21 5840 8899 ext. 115 (Mr. Li)